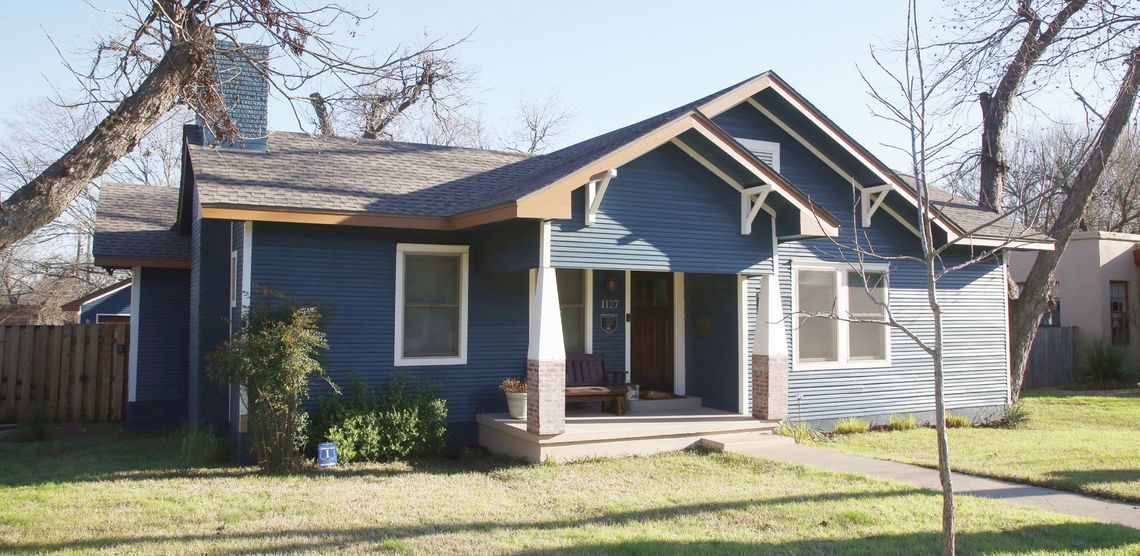LOCAL EVENTS
A remarkable story of resilience, vision and craftsmanship will be on full display at this year’s Golden Legacy Tour of Homes on Saturday, May 3; the public is invited for the first time to tour 1127 Belvin Street, a beautifully restored 1924 Arts and Crafts/Craftsman-style home brought back from near ruin by local resident Cheryl Cizler.
Cheryl Cizler was always drawn to interior design and DIY projects since childhood and was self-taught, through trial and error, certain design and construction skills. In 2015, she hunted for and purchased the property as is to restore and resell it.
There was much skep- ticism from friends and family based on the condition of the house and Cizler’s ability to renovate it to a livable condition, but she was determined to bring the house back to life.
Through all of the termite damage, grime and odd additions to the house, the charm of the little Arts and Crafts/Craftsman style house was still aglow. The owner had a vision of what the house once was and could be again and felt she had been destined to save it. She contacted local builder DG Construction, who shared her enthusiasm for bringing the house back to life and agreed to take on the project. The builder had much experience with historic house restorations, and Cizler valued his expertise and guidance throughout the project to ensure they utilized period-appropriate finishes of the original 1924 house to maintain its integrity. Not surprisingly, after working on the project for several months, she fell in love with the house and neighborhood, and realized this house would be her forever home.
Cizler went into the project understanding that the restoration would require the house to be completely gutted. The home was in a state of major disrepair. Literally everything in the interior and exterior of the house required replacement with the exception of the exterior structural walls of the house. A new floorplan was created to maintain the footprint of the existing structure.
The project began with an extended period of demolition, followed by foundation work. The demolition revealed considerable termite damage throughout the structure, but the bones of the original structure were solid. All interior and exterior walls were clad with shiplap.
Removing many layers of renovations covering the original structure, they found the original pine siding on the exterior of the house under asbestos shingles that covered the house when purchased. In the interior, multiple layers of disintegrating linen- backed wallpaper, was affixed to the shiplap with brass tacks. The owner also found multiple interior walls had window frames in them, so they were able to identify the multiple additions that had been added to the house over the years.
The existing roof of the original five-room house was maintained, but a new gable roof line was created over the flat roof additions of the house; transitioning the structure from a four gable house to a house of seven gables. The sixfoot free-standing garage was completely rebuilt, to match the house’s gable roof line. All of the trades were engaged on this project; master carpenters, electrician, plumber, drywall, painters, roofer and HVAC, as well as hardwood floor replacement throughout the house.
It was a two-year long renovation. Day by day, the house was transformed from a sad neglected structure to a beautiful house once more; 93 years later.
“I am very proud that the house received the 2017 Landmark Award from the Historical Society of San Marcos,” Cizler shared. “It was a very rewarding finish to an extended period of hard work to bring my forever house back to life.”
When she purchased the house, she was unsure of its age and was interested in learning about its past. Cizler was the third party to inhabit the property over an approximate 100 year period. She was able to locate historical recordings for the property, and obtained copies of filing documents.
In October 1890, the S.F. McAllister Addition was filed in the Hays County courthouse.
In June 1924, the home’s lot was purchased for $400. A mechanics lien was filed to build the single story, five-room frame house (living, dining, kitchen, bedroom and bath) with a shingle roof and a garage measuring 10’ x 14’ for a total of $2,855.
In April 1957 and after, there was a sale of the house and additional rooms were added on.
In July 2015, Cizler purchased the now 2002 square foot house.
During this year’s Home Tour, visitors will be able to see the unique, original features of the home plus the results of the beautiful restoration including a two-car garage, red oak floors and new covered deck.
Join the Tour & Support Preservation in San Marcos “The transformation of 1127 Belvin is exactly why we host the Home Tour,” HASM President Renee Graham said. “This is more than just beautiful homes — it’s about honoring and preserving the legacy of San Marcos.”
Step Inside San Marcos History – Get Your Home Tour Tickets Today.
This year’s Golden Legacy Tour of Homes offers a rare opportunity to step inside seven of the city’s most treasured homes plus Crookwood Gardens. Proceeds from the tour support HASM’s mission to preserve the historic districts of San Marcos for future generations.
The Home Tour begins at the Charles S. Cock House Museum in Veramendi Plaza (400 E. Hopkins Street). There will be a Bake Sale, 50th Anniversary display, and “Historic San Marcos” books signed by author Rodney van Ouderkerke. Purchase tickets online at Heritage-SanMarcos.org. Tickets are $25 in advance, and $30 day of the tour. Follow the Heritage Association of San Marcos on Facebook for more previews and photos of featured homes.








