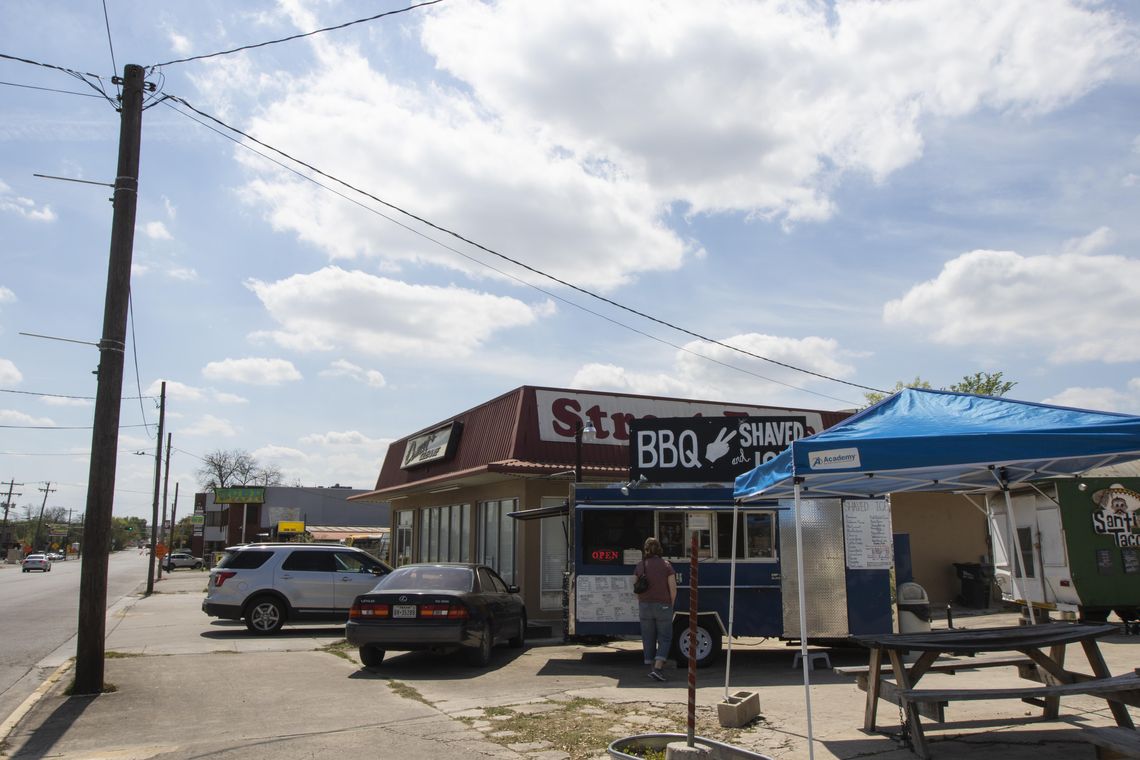A permit for the construction of a 5- to 7-story purpose-built student housing development on South Guadalupe Street is scheduled to go before the city’s Planning and Zoning Commission next month.
The developers’ application for a conditional use permit (CUP) — a requirement for purpose-built student housing in San Marcos — will go before the Planning and Zoning Commission at its April 23 meeting, according to a permit tracking website. The city council is slated to hold a public hearing on the application on May 21.
According to the application filed with the city, the applicant’s name is 75 Sylvan Street LLC, which has an address in New Jersey and Thomas Rhodes from Buda-based TKAR Commercial Real Estate Services as the individual filing the application. The address for the proposed project is given as “Generally Guadalupe Street from San Antonio to MLK.”
The addresses listed on property owner authorization forms submitted with the application are 119 W. San Antonio St., which houses the Gilcrease dental clinic; 128 and 140 S. Guadalupe St., the site of the Street Eats lot and Comet Cleaners; 152 S. Guadalupe St., the Lone Star Party Buses lot; 164 S. Guadalupe St., which had served as Dixon’s Furniture; 166 S. Guadalupe, which houses Studio 13; 174 S. Guadalupe (the Kyndall Building), which houses numerous law offices and other businesses; 194 S. Guadalupe St., which houses Buzzmill; and 104 E. Martin Luther King, the small office building behind Buzzmill that had served as a Keller Williams real estate office, a CASA of Central Texas office and other purposes. The owners of these properties authorized 75 Sylvan Street LLC to file the application and work on their behalf throughout the process if needed.
In addition to applying for the purpose-built student housing CUP, the developers are submitting an alternative compliance request for additional stories to allow for seven stories where currently five is the maximum.
The submitted site plan for the project states that the site area will be 2.18 acres and will have a height of 75 feet, “plus 2-story with alternative compliance.” The plans include a basement parking garage with 256 spaces, another 203 parking spaces on the ground floor and 55 more spaces on the second floor and a restaurant on the basement and ground floors.
Rumors about the development circulated on social media in December, and some tenants were told in December that their offices would be sold to make room for a multifamily development. The CUP application was filed Feb. 22, though the dates on most of the property owner authorization forms indicate that the applicant was gathering signatures in early December.
The TKAR Commercial Real Estate Services website names Rhodes as the company’s founder and states that he is a Texas State University alumnus who worked as a planner with the city before co-founding ETR Development Consulting and eventually founding TKAR.
The application and site plan can be found online. Choose “United States,” “Texas,” “San Marcos” and type “19-11” in the space for “Project #.” The application for the development is CUP-19-11. Select “Click to view details” and a window with links to download the application and site plan will pop up.








